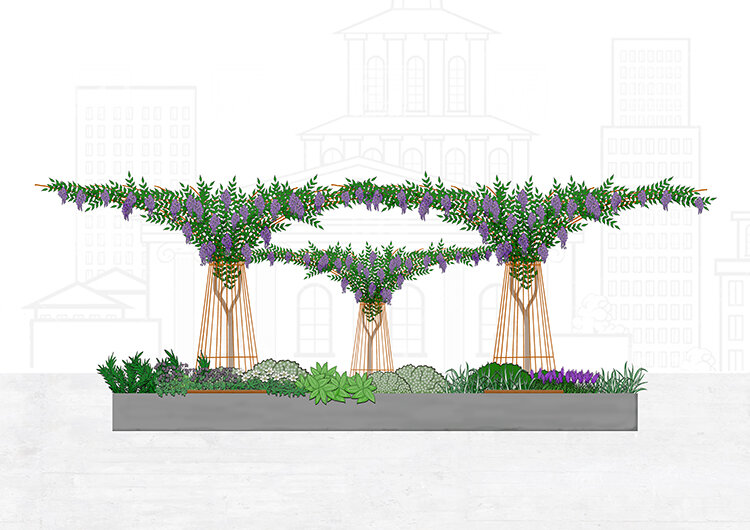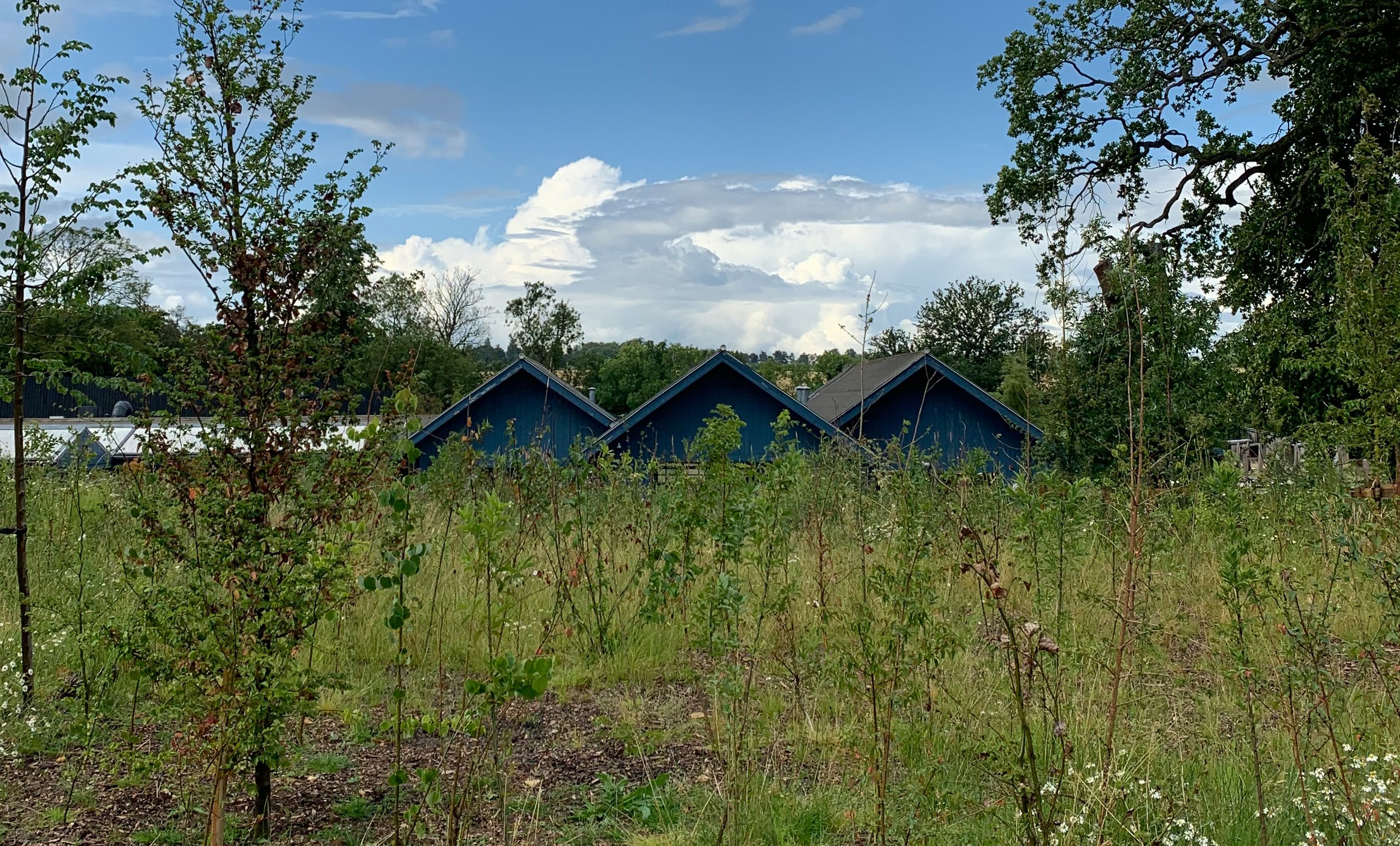River Street Mews:
For the design of this modern London house, Mo channeled North/South Mediterranean cool, speckled with Japanese art concepts. The client is a true global citizen and it was important to create green spaces that fit her global story.
Overlooked from three different angles, the master bedroom’s courtyard design punctuates the fresh spirit of modern Moroccan gardens. The space is anchored with tiered Majorelle blue planters centered with a water feature, elegantly juxtaposed against the warm colours of the brick wall. Completing the design, Mo taps into his knowledge of the arts of Borrowed scenery (Japanese: Shakkei) and the Japanese concept of MA to connect the pre-existing parts of the courtyard to the new.
The key plants for this project were specifically selected to stimulate the senses and to support pollinators throughout the year.
Mo designed the guest bedrooms’ lower courtyard to mimic the feel of plants growing under the shade of a subtropical forest’s canopy. Here, he selected a combination of shade loving variegated, block greens and purple plants, creating a balance of brightness and warmth.
On the entertainment floor balcony, a mixology garden was designed with planters that reflect the interior style of the house, creating a natural flow between the indoors and outdoors. A carefully selected combination of edible plants were planted to cater to the client’s taste in cocktail making and cooking.
For the indoors, Mo selected key air filtering/oxygen releasing plants with shapes and textures that complement the design of different rooms throughout the house.
An alfresco Tuscan feel is what Mo envisioned for the roof terrace. Placing pollinator friendly Mediterranean inspired architectural plants around the seating area. He completes the design by artfully pruning the overgrown orange blossoms using the Japanese concept of MA, giving the space more depth and height.

























